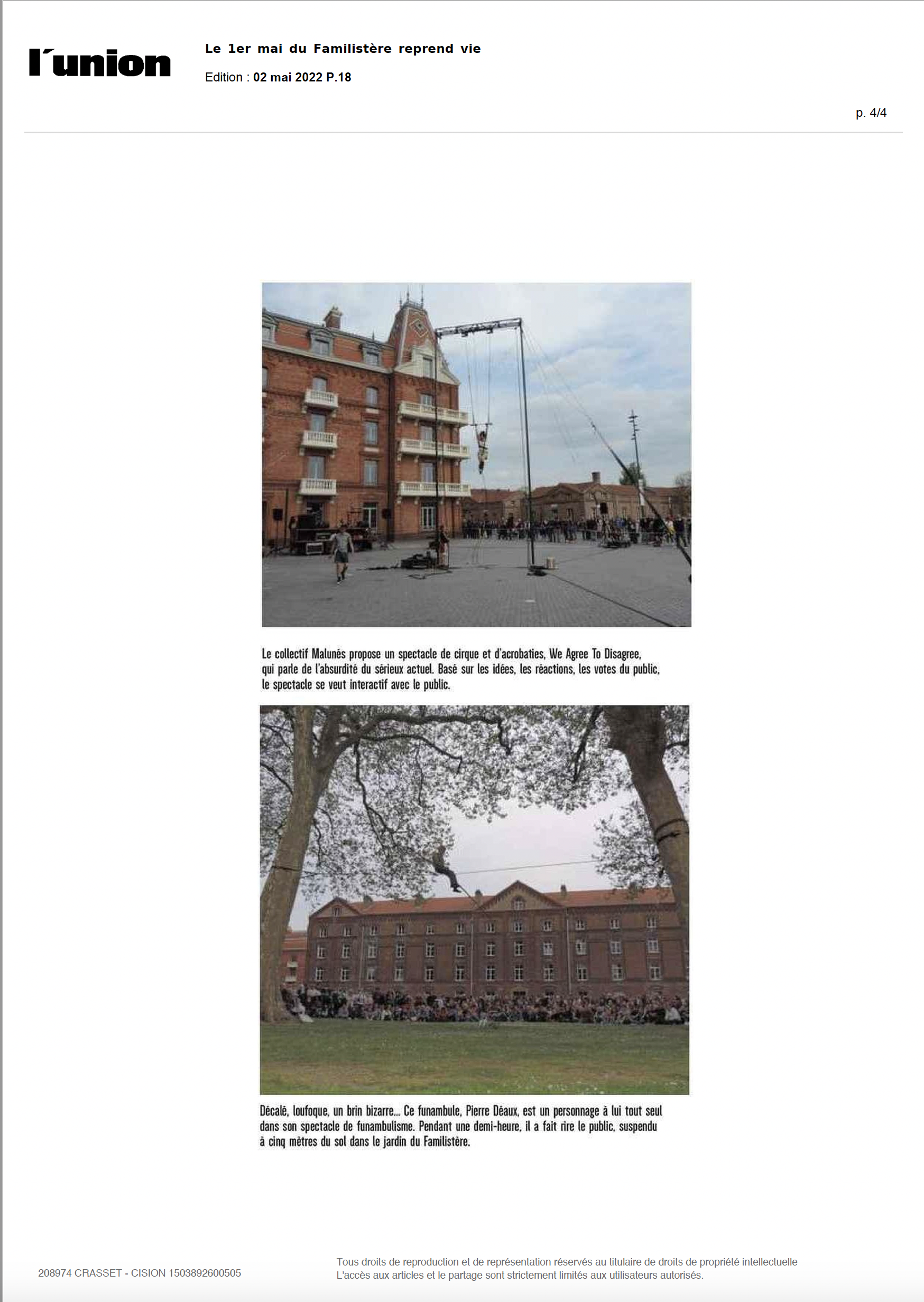Application deadline: May 16, 2022
Villa Arson
20 Avenue Stephen Liégeard
06100 Nice
France
Hours: Wednesday–Monday 2–6pm
T +33 4 92 07 73 73
communication@villa-arson.org
villa-arson.fr
Instagram
Situated on Saint-Barthélémy hill in Nice and listed as a remarkable building of 20th century architecture, Villa Arson belongs to a network of ten public national schools of higher education in the arts under the supervision of the Ministry of Culture in the field of visual arts. Villa Arson is also an establishment for artistic production and circulation through its international program of exhibitions and residencies. A legal entity of Université Côte d’Azur, since 2019, Villa Arson has been implementing a practice-based PhD in Arts.
Practice-based PhD in Arts
Practice-based research in arts aims to establish the artistic project as a matrix for research, structured around both an analytical reflection and a production of art works.
This doctoral program is addressed specifically to candidates with an original and innovative production in their field of artistic expression and theoretical research, and who master theory, history and current agendas in the fields of art and social sciences.
Candidates will have a new and experimental approach to artistic creation and its restitution, as well as an ongoing research activity. All forms of research are accepted, nonetheless it is desirable for candidates to show a particular interest in Villa Arson’s specific activities.
Goals of the doctoral program
–Conceiving and organizing a practice-based research program, through an interaction between theory and creation.
–Contextualizing this research at the heart of an interdisciplinary environment (fine arts, photography, film, theater, dance and performance, sound, immersive and digital arts, practices involving text, curatorial practices, etc.)
–Developing methodologies and specific tools in relation with the subject of research
It is expected from the candidate to have sufficient technical and/or technological skills to be self-sufficient in the workshops and studios in order to participate actively in the research and development projects at the Villa Arson.
Expected activities
The future doctoral student shall have an active artistic and intellectual production during the three-years doctoral program. They will be asked to do the following in conformity with the means provided by the Villa Arson:
–Present at least once a year their work through the organization of conferences or talks
–Publish at least once a year in specialized revues
–During the second or third year of the doctoral program, organize 24 hours of classes or seminars closely linked to their subject matter
–At the end of the three-year doctoral program and after the dissertation defense, organize a public restitution in the context of the Villa Arson’s artistic program and within its exhibition spaces
The candidate is also expected to participate actively in the organization of Villa Arson’s research laboratory and in its activities. They will be encouraged to develop partnerships and residencies abroad, and to take advantage of the Villa Arson’s partnership with Laval university in Quebec.
The dissertation
The dissertation for the Practice-based PhD in will consist in one or several works, complemented by a hybrid document in which text can coexist with other forms of expression.
This text will present—in the form of a portfolio or logbook—all the activities (experiences, sources, interactions with other artistic or scientific practices) which have accompanied and nourished visual production. The aim of the dissertation is to produce new knowledge on a specific subject or in a specific field by presenting reasoned arguments and a clear vision of the questions at hand, in a form agreed to beforehand by the Phd advisers.
The dissertation advisers will be:
–A member of the teaching staff at the Villa Arson, teaching either fine arts or theory
–A professor-researcher exterior to the Villa Arson, entitled to advise research (possessing an habilitation à diriger des recherches—HDR) and a member of a research laboratory belonging to a Doctoral School. They can for instance be one of a list of entitled advisers at the laboratory of the École Doctorale SHAL at the Université Côte d’Azur, or be a member of any other Doctoral School in France, or of a research entity abroad in the context of a PhD.
N.B. In order to submit an application, each candidate must first have formulated a research project with a professor-researcher entitled to advise research, and have received the professor’s approval for the project. Each candidate must also make inquiries into the calendar and deadlines of the Doctoral School they will be enrolling in following her/his choice of research adviser (for enrollment in a PhD program for the year 2022–2023)
Grant and support
Once the candidate has enrolled in the doctoral program, an annual sum of 10 000€ in support of production will be granted by the Villa Arson. The Villa Arson will also provide lodgings on campus and access to the workshops and tools available on site.
Application, shortlist, admission
Candidates applying for the research program are invited to send an application file, either in French or in English. It will be examined by a selection committee, and will be potentially invited for an interview with a jury including professor-artists at the Villa Arson and professor-artists at EUR CREATES (UCA).
The application files should be sent exclusively by e-mail, in one single PDF document (as an attached file or as a link to Google Drive, WeTransfer, etc.), at the latest before Monday, May 16, 2022, to the following e-mail address: programme.doctoral@villa-arson.org
The application file will be entitled LASTNAME.Firstname and will include:
–A detailed Curriculum Vitae
–A letter of recommendation from a professor-researcher entitled to be a research adviser, and who is a member of a doctoral school in France or of a foreign research institution.
–A detailed description of the candidate’s research-creation project, explaining the issues involved and the methods of research, the specifics of the conception, production and formal realization, as well as a bibliography (maximum 10,000 characters including spaces)
–A portfolio of previous works
–A copy of the candidate’s Master 2 degree or the equivalent
Contact
Vittorio Parisi, head of studies and research, vittorio.parisi@villa-arson.org



















